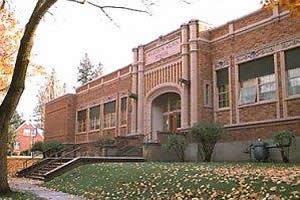- Wilson Elementary
- About Us
Our School
-
The first Wilson Elementary School opened in 1922 at 19th Avenue and Jefferson Street . It was named after the 28th President of the United States, Woodrow Wilson. The first school was located in portable buildings and had two teachers for the six grades.
In 1926, architect Loren L. Rand designed a new Wilson School at 25th Avenue and Lincoln Street. Rand is also the architect of Lewis and Clark High School. The new school had six classrooms, a principal's office, a health room, and an auditorium, called the Assembly Hall, with a stage. The Assembly Hall was also used as the gym and is now the new library. Each classroom had maple floors and a coat closet in the rear of the classroom.
In addition, the heating system was designed so that each classroom could control its own heat, with fresh heated air in constant supply. Built for 250 first through sixth graders, Wilson was called "the most modern grade school building in the city."
Wilson School was built of seven shades of pink brick, called tapestry brick, in the neoclassical architectural style. Paired pillars are on each side of the central front door. A decorative basket arch forms the entry, which frames the recessed multipaned glass doors. The arch is topped by a parapet, and a decorative panel is carved with the name of the school. The decorative molding around the window is made of terra cotta, with a turquoise blue accent. The blue print for the 1927 school is in the hallway adjacent to the library.
Students moved into the new Wilson School on Jan. 28, 1927. Seventy-five students marched up the snowy hill from 19th and Jefferson, their arms filled with schoolbooks.
In 1941, an east wing was built in a similar architectural style to the original building, which added five classrooms and a library (the room with the curved windows on the Lincoln Street side of the building). In 1961, a west wing was added which gave the school a cafeteria/gym, a kitchen, and two more classrooms. A fire destroyed most of the east wing, including five classrooms, in 1973. A portable annex was used for the next 25 years, until 1999, when the east wing was rebuilt, matching the tapestry brick and terra cotta trim from the original building. Seven classrooms were added, including the kindergarten room and a music room, which is soundproofed. Restrooms were also included in the new wing. Skylights in the halls added needed light to the corridors and matched the skylights recently uncovered in the main building. These original skylights had probably been covered since the blackouts of World War II.
Outside the new kindergarten room, notice the murals that are painted on the retaining walls. The 1999 sixth grade students painted one mural of animals and another of architectural styles for the enjoyment of the kindergarten students. The retaining wall was the idea of architect Don Neraas, back in 1945, when he was a Wilson student.
The Wilson PTG raised over $15,000 in 1998 to purchase new playground equipment. The sixth graders provided design ideas which were incorporated into the playground design. Wilson's ibrary is located in the original Assembly Hall, and was once divided into the kindergarten room and the library. The space was opened back up to its original size, and the hardwood maple floors refinished to make a spacious library. The entrance of the library is centrally located as you enter the building, and echoes the front entry of the school.
Compiled by Betsy Godlewski


